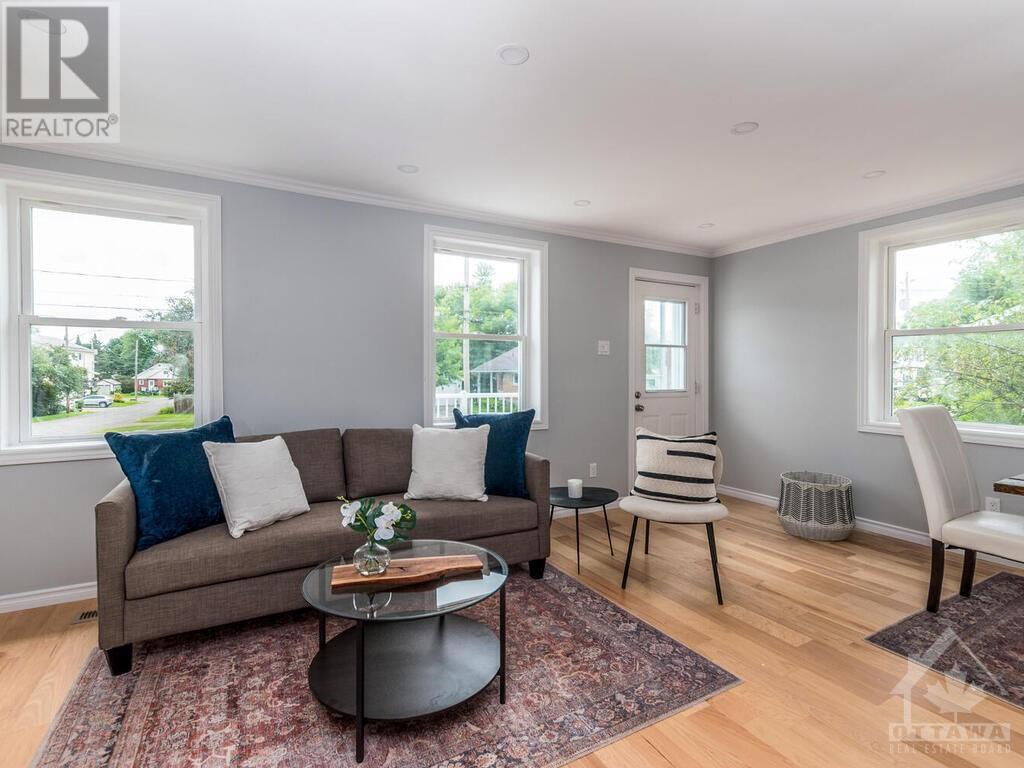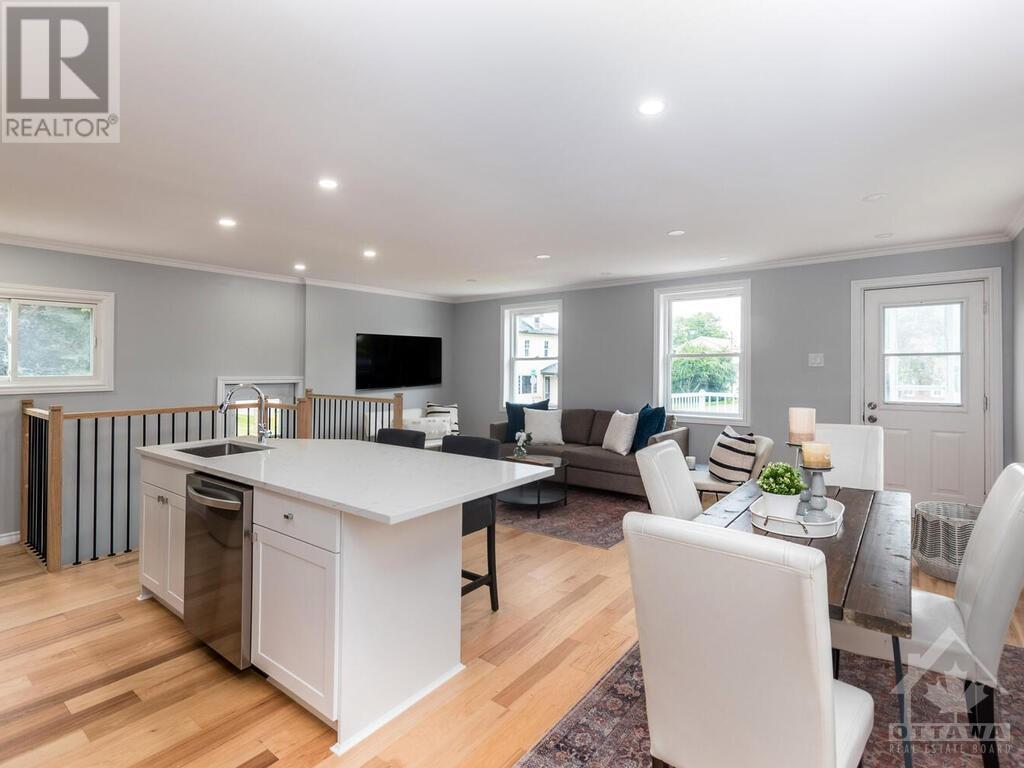84 ABEL STREET
Smiths Falls, Ontario K7A4M7
$459,000
ID# 1403152
| Bathroom Total | 2 |
| Bedrooms Total | 3 |
| Half Bathrooms Total | 1 |
| Year Built | 1965 |
| Cooling Type | None |
| Flooring Type | Hardwood |
| Heating Type | Forced air |
| Heating Fuel | Natural gas |
| Stories Total | 1 |
| Bedroom | Basement | 8'7" x 17'0" |
| Recreation room | Basement | 11'10" x 16'0" |
| Den | Basement | 11'10" x 10'0" |
| 2pc Bathroom | Basement | Measurements not available |
| Dining room | Main level | 6'5" x 9'0" |
| Kitchen | Main level | 9'0" x 13'0" |
| Living room | Main level | 20'0" x 11'0" |
| 4pc Ensuite bath | Main level | 8'5" x 4'0" |
| Bedroom | Main level | 8'3" x 12'0" |
| Primary Bedroom | Main level | 9'7" x 12'0" |
YOU MIGHT ALSO LIKE THESE LISTINGS
Previous
Next























































